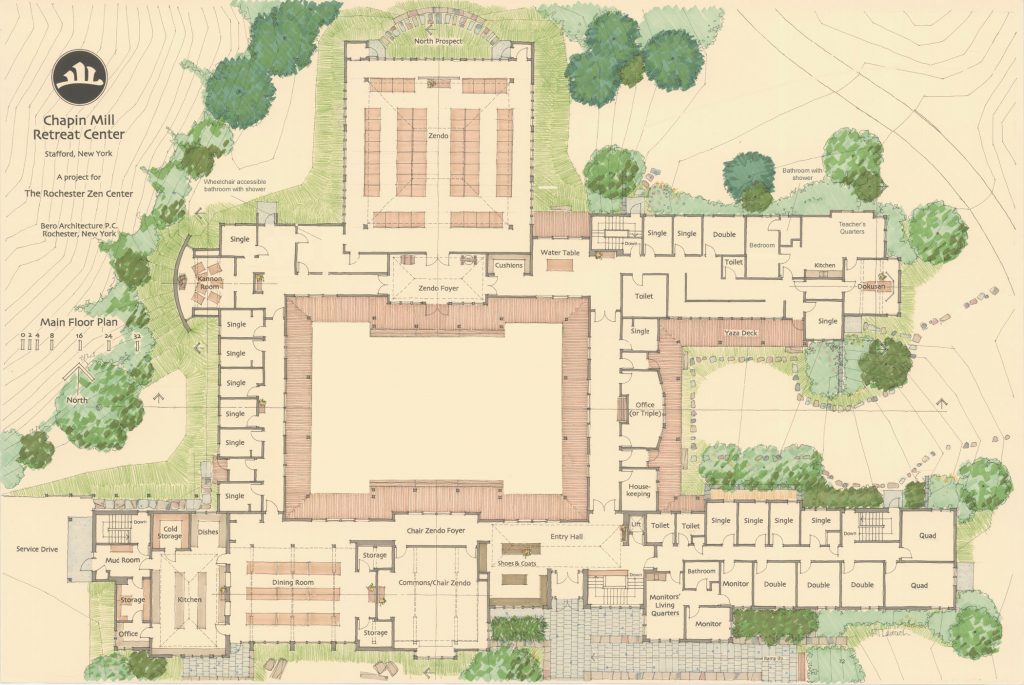
Because Chapin Mill Retreat Center was designed specifically for retreats, the entire complex facilitates an easy flow from meditation to meals, talks, and work or exercise periods. The architectural design draws from Upstate New York’s indigenous Arts and Crafts esthetic with a few carefully-chosen Asian elements. Reclaimed beams, some harvested on the Chapin Mill property, were used in several of the main rooms and a running strip of Douglas fir trim unifies the building. The facility is built around a tranquil central courtyard, accessible from all four sides.